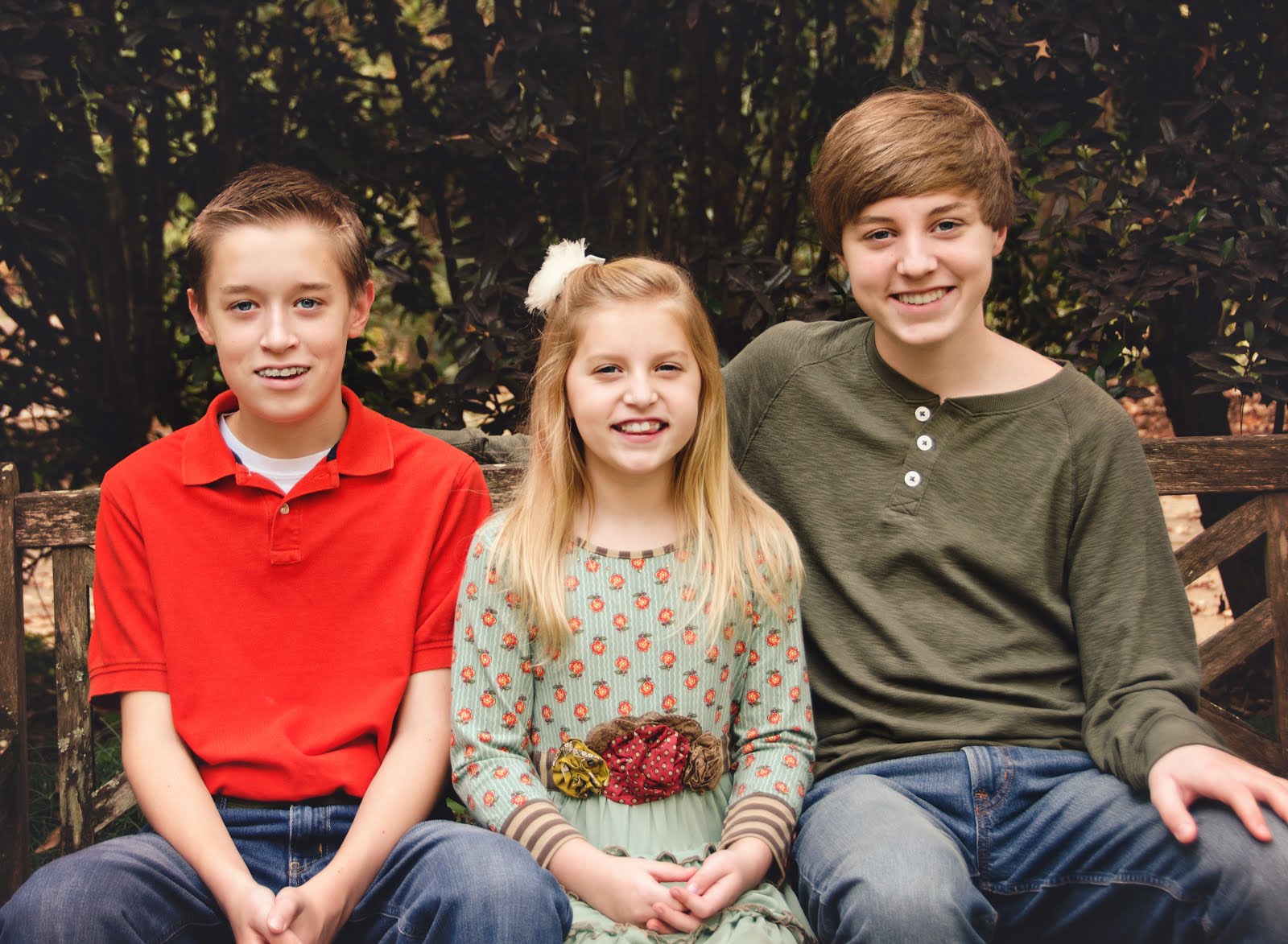


vintage white tile

Water efficient potty because our water is from a well.

Our vanity was supposed to be white. But I hated the color when it came in. So we went with this dark cherry one and I love it. Even though they were bought separately, it matches the mirrors perfectly. The walls are light blue.

::Details::


brushed bronze hardware::subway tile::small jetted tub

We had everything torn out of this room, including the floorboards. There was some rotten wood under there where water had leaked over time. I planned on a completely different look. But I am so thankful that some things didn't work out with my original plan. It's a small, cozy bathroom. But we are enjoying it very much!






No comments:
Post a Comment